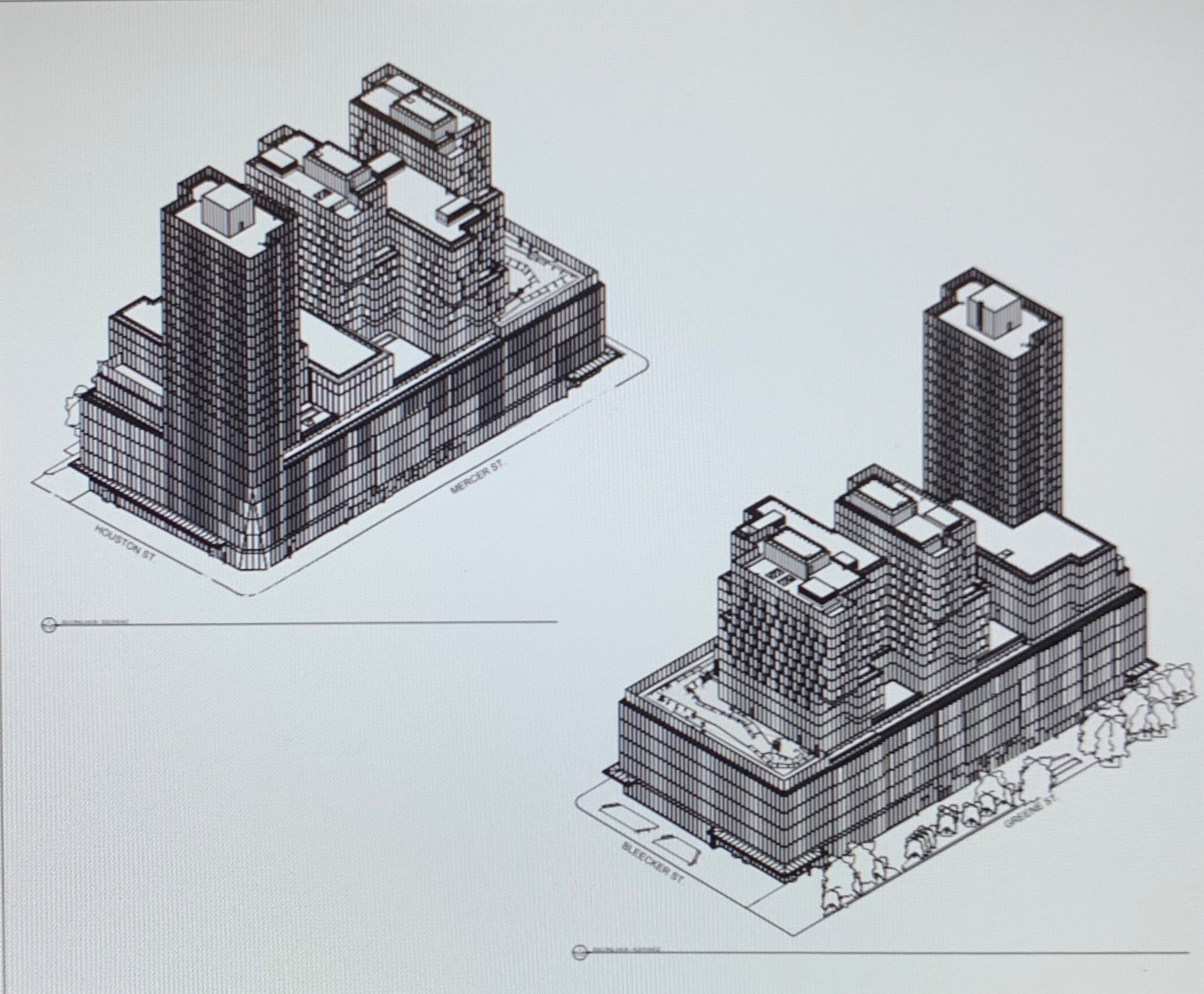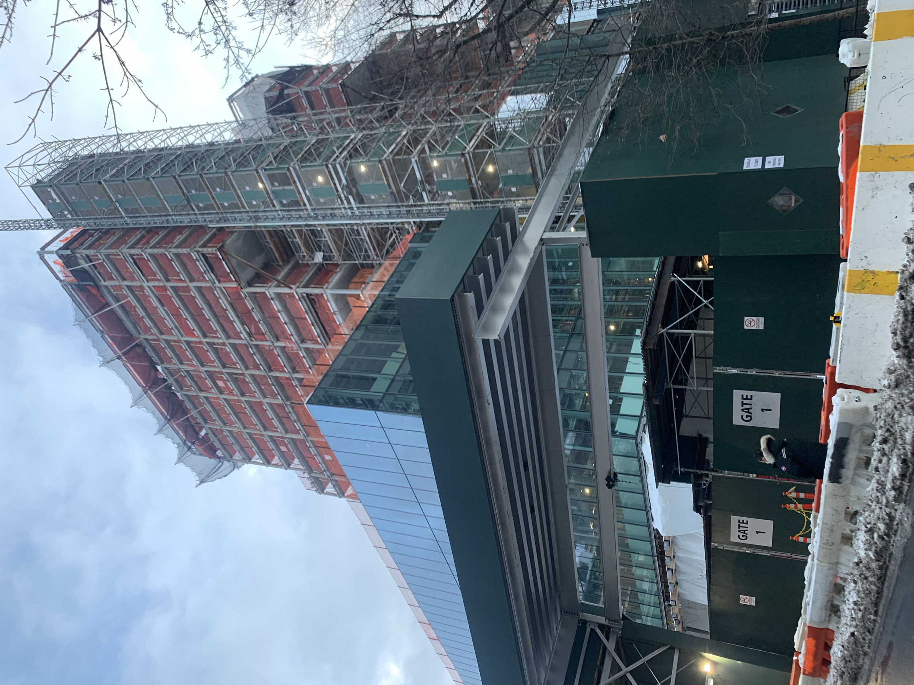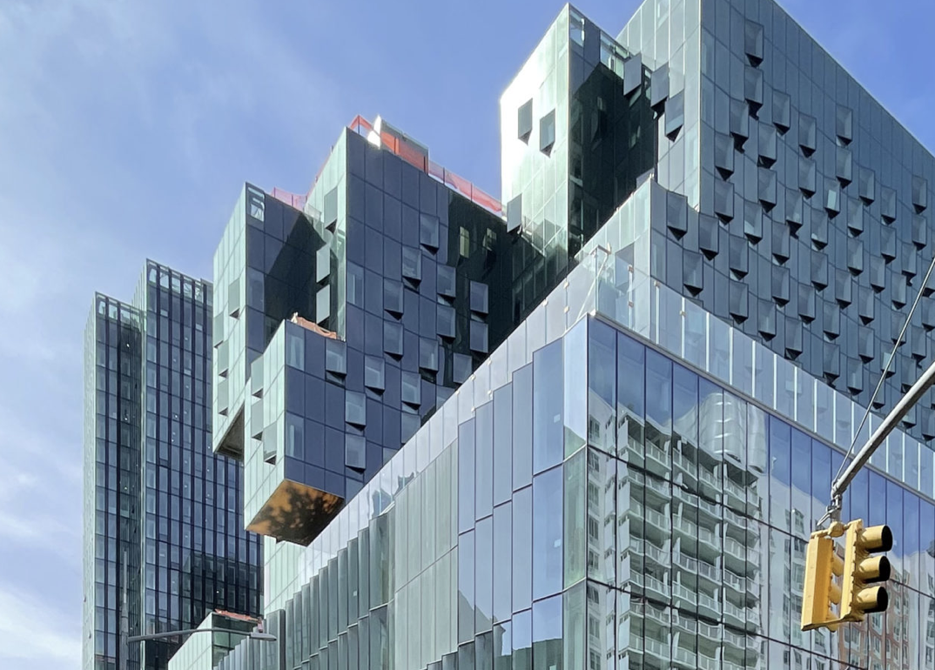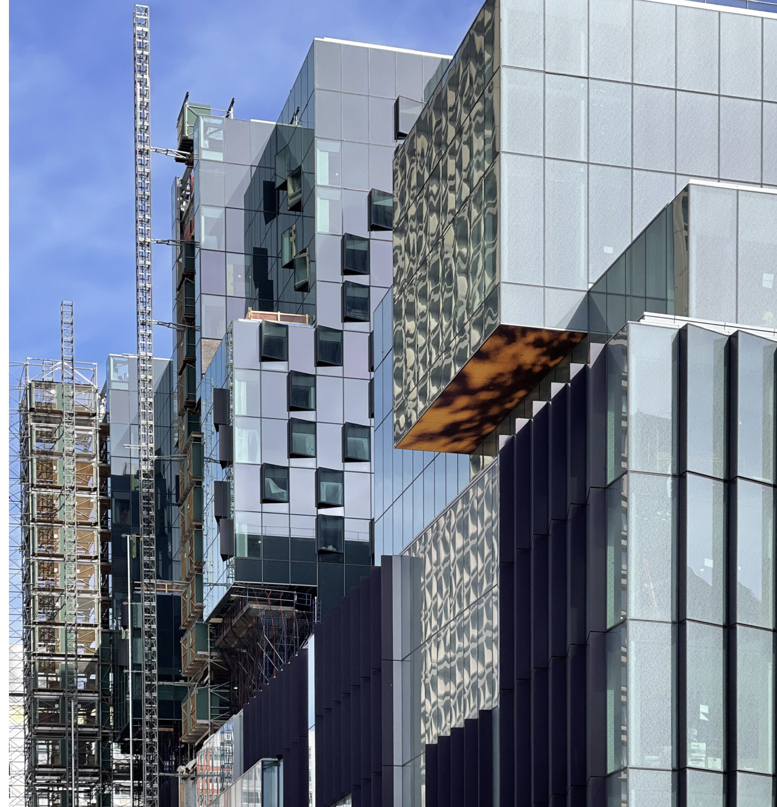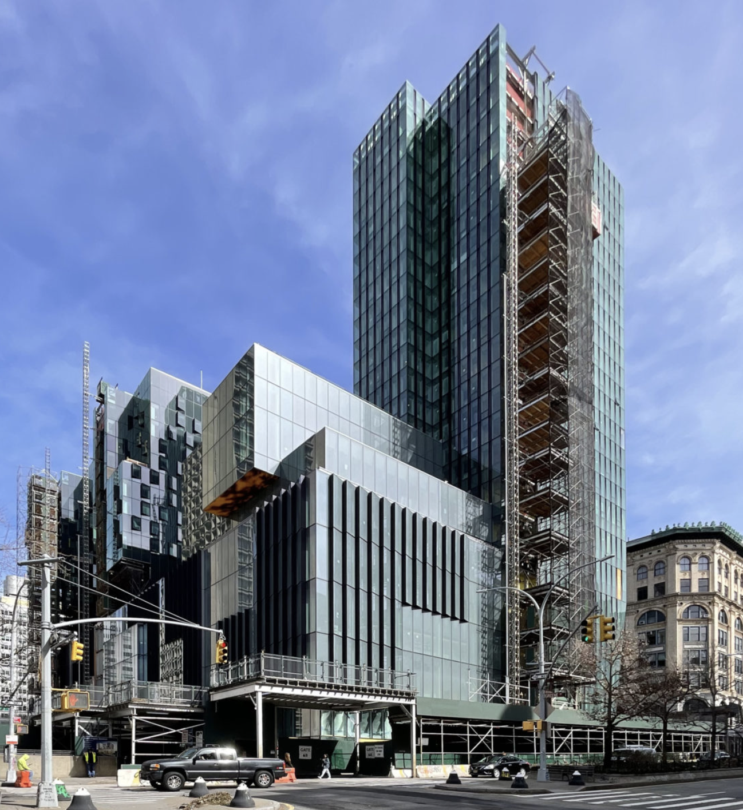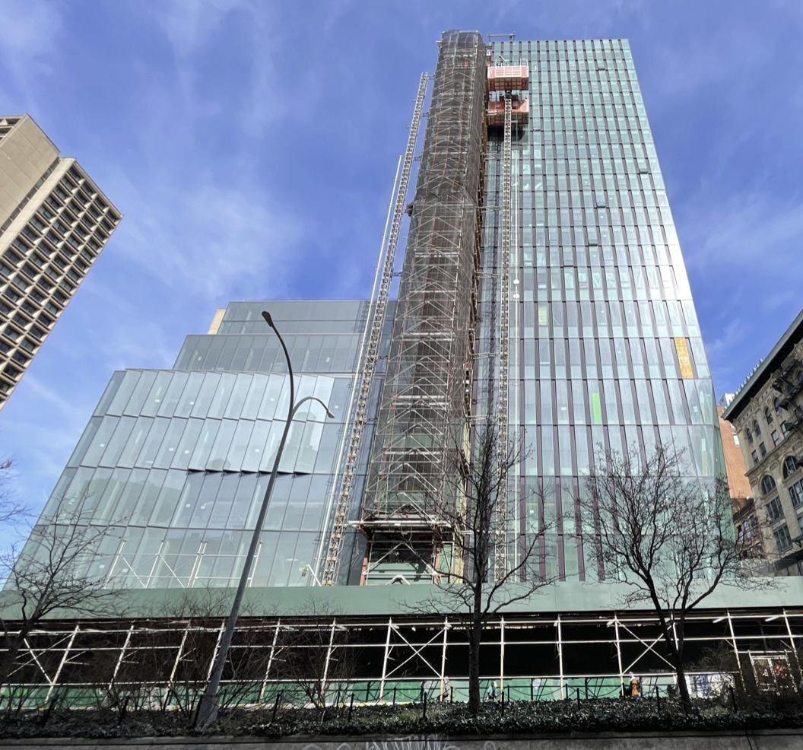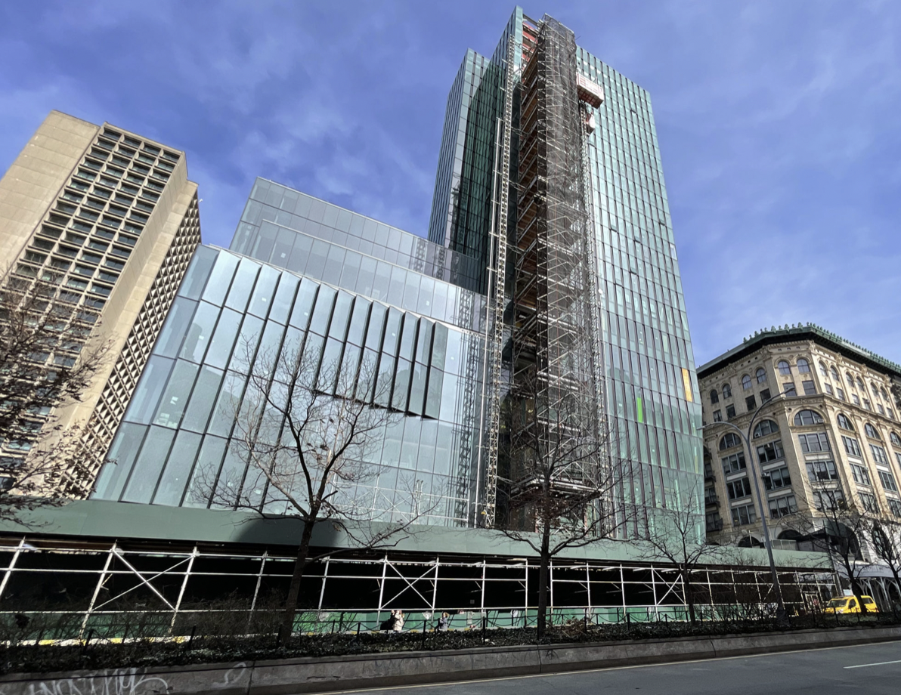181 Mercer Street - NYU Expansion
Designed by Davis Brody Bond and KieranTimberlake, the 735,000-square-foot complex consists of three towers rising from a full-block podium between Houston, Mercer, and Bleecker Streets. The building will house new classrooms, dining areas, rehearsal spaces, offices, student and faculty housing, a 556-person theater, and an athletic facility with a swimming pool, track and four basketball courts. Marina Kote was an internal part in establishing the projects $880MM GMP (guaranteed maximum price contract), managing and supervising the budget, change orders for 56 trades on site, and maintaining current and accurate cash balances for the project.
